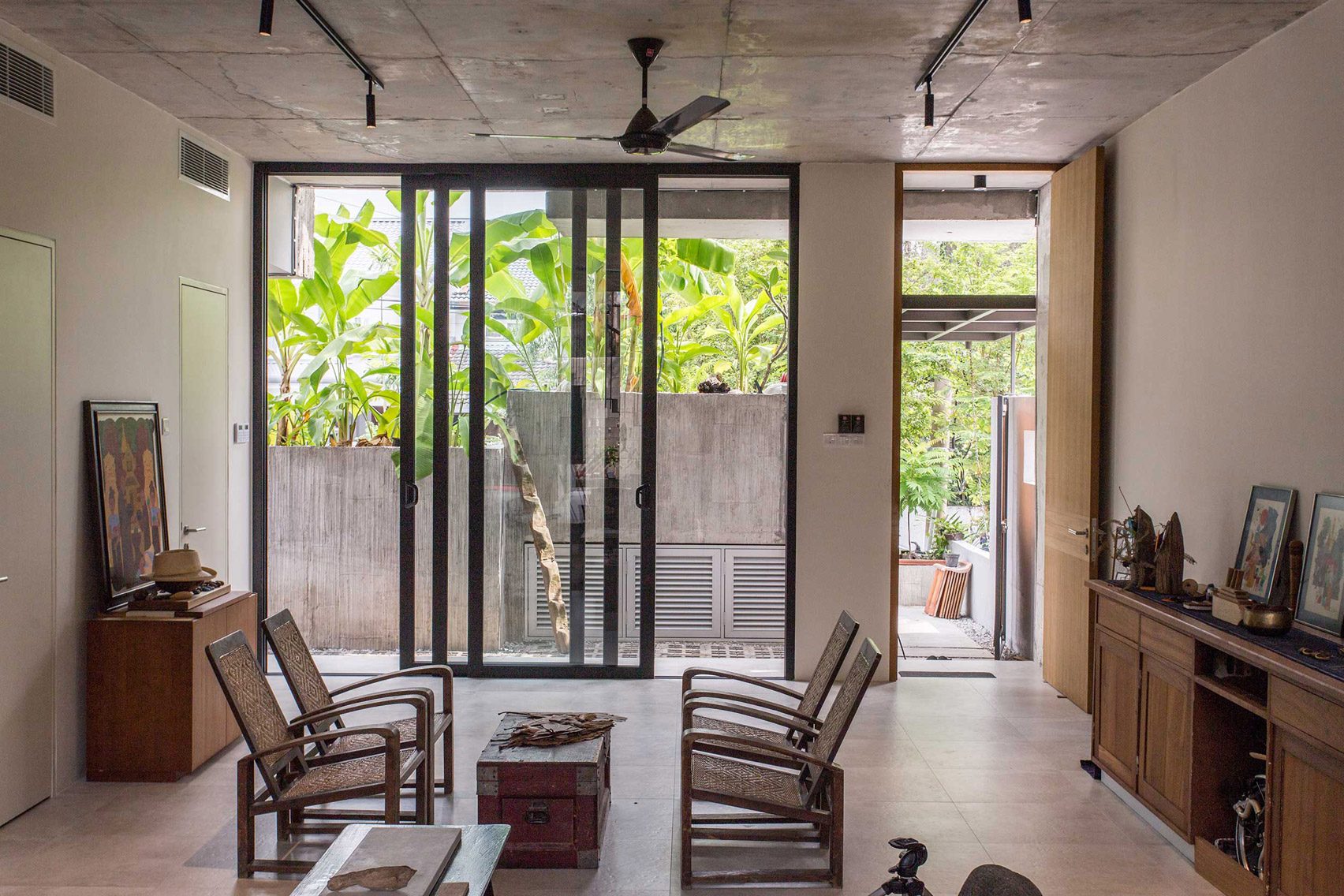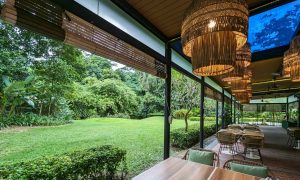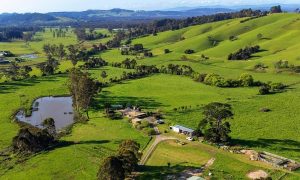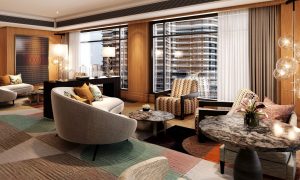The Planter Box House and the Window House are two recent examples of architectural home design which prioritise and promote a vital connection with nature.
This article was written by ExpatGo contributor Jennifer Dawson.
Sustainable living is becoming increasingly popular in Malaysia – in fact, 83% of residents think businesses should actively shape ESG (environmental, social, and corporate governance) principles to minimise their overall environmental footprint. This environmental concern is also spreading across home design. Formzero, an architectural studio based in Kuala Lumpur, have designed two particular homes with an emphasis on nature and sustainable living.
PLANTER BOX HOUSE
The Planter Box House is a three-story home that champions eco-friendly living. Designed for a couple who grow their own food, the home’s exterior features an impressive cascade of large concrete boxes – ample planting space for over 40 varieties of edible plants. Each planter also provides stormwater retention to control the water levels as needed. Traditional tropical houses served as inspiration for the concrete exterior. “Split bamboo formwork has left a rough, fluted finish on the surface of the concrete” the design team explain. The concrete also wraps around a Jasmine tree on the street, thereby creating a unique “piece of urban furniture that serves as a connection between the couple and their neighbor”, the architects reveal.

Formzero describes the home as “a redefinition of the contemporary tropical house, prioritising light, natural ventilation and plants,” adding, “This project serves as a valuable opportunity and experience not only for the client to learn about farming in a tropical setting, but also for the surrounding community.”
STYLISH AND SUSTAINABLE
The home is equally stylish and sustainable on the inside. The rooms are kept as open as possible with the vibrant green planting in both the front and back of the home left visible thanks to glass dividers. Glass doors at either end also provide access to the planters. On the ground floor, the roomy living space opens up into a double-height kitchen and dining room complete with a tall glass window.
-w.jpg?1548385794)
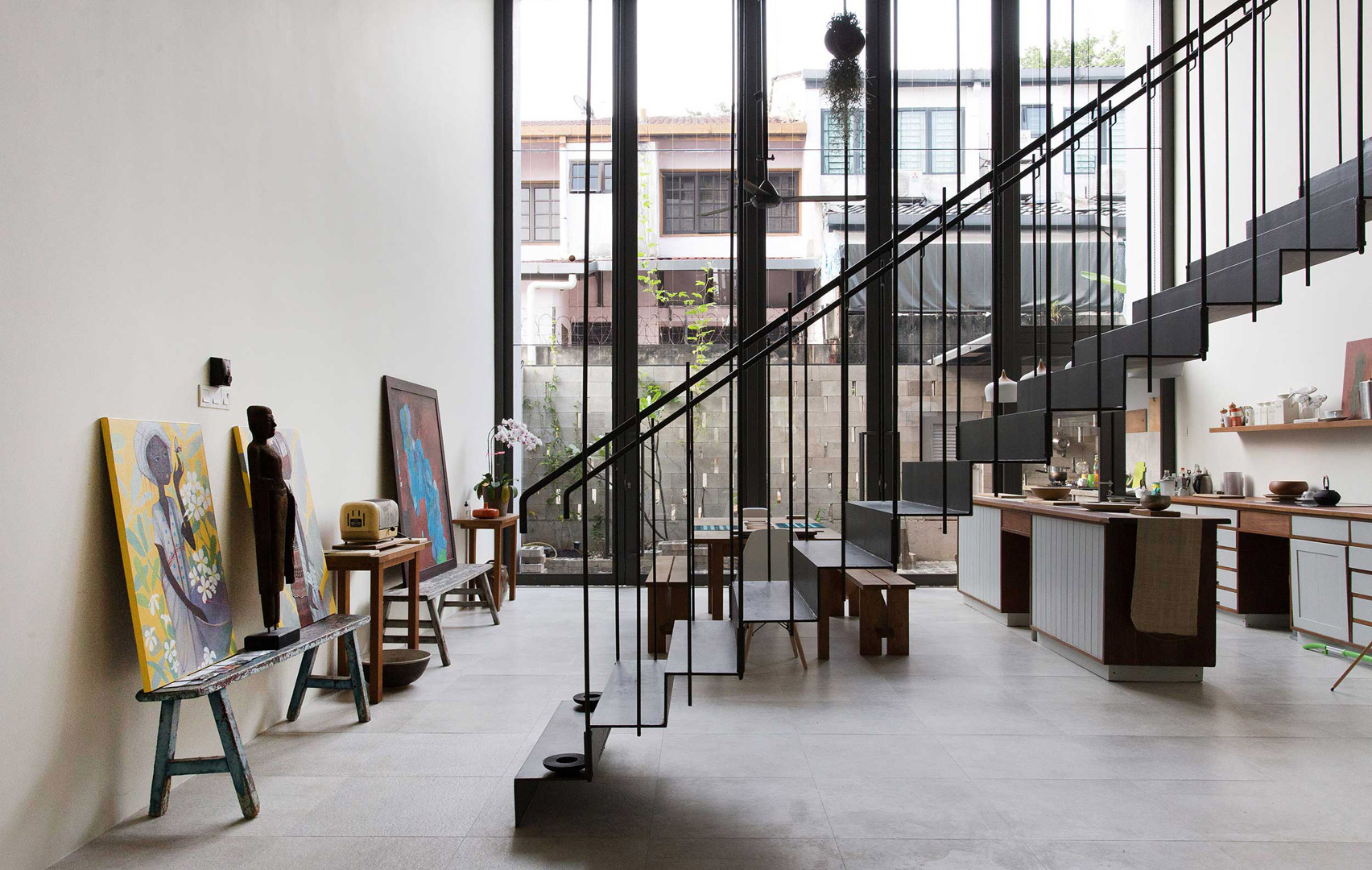
There’s also a terrace on the second floor, along with a spiral staircase leading to the roof. Indeed, peaceful and imaginative outdoor spaces filled with trees, plants, and flowers are an increasingly important priority for residents across the world. Not only do outdoor spaces attract high-quality, long-term tenants, but they can also help foster vital community spirit.
THE WINDOW HOUSE
Formzero have also designed The Window House: a unique residential building on a forested hillside in Kuala Lumpur. It comprises a faceted concrete shell that encloses private interior gardens. The design team intended to “maximise the connection between the house and the adjacent forest”.
-w.jpg?1548385983)
Light and air circulates the building freely thanks to windows that ensure privacy even without curtains, while numerous, small outdoor spaces along the concrete shell are filled with lively green plants, therefore working to highlight the connection between the interior and the surrounding nature.
GORGEOUS FOREST VIEWS
“The design concept of The Window House departed with three tectonic approaches through the manipulation of the form and function of the window,” said the design team. “By doing so, the ultimate aim of this project is to strengthen the house owner’s bond with the existing context without diluting the design brief.”
The concrete encasement is also open-ended, which benefits the house with cross-ventilating, free-flowing breezes. “The concrete shell is shaped in a telescoping form,” said the architects. “It is tapered at the front and widens towards the forest in both plan and section, like creating a giant window frame to look out to the forest.”

Sustainable living is increasingly important for Malaysians. The Planter Box House and the Window House are two recent examples of architectural home design which prioritise this vital connection with nature.
"ExpatGo welcomes and encourages comments, input, and divergent opinions. However, we kindly request that you use suitable language in your comments, and refrain from any sort of personal attack, hate speech, or disparaging rhetoric. Comments not in line with this are subject to removal from the site. "


